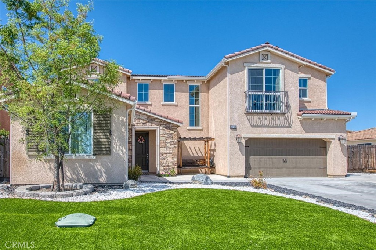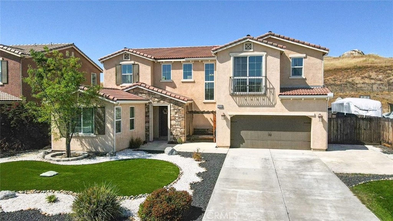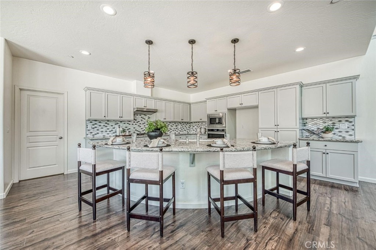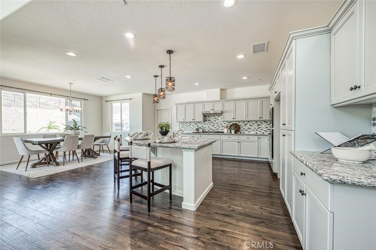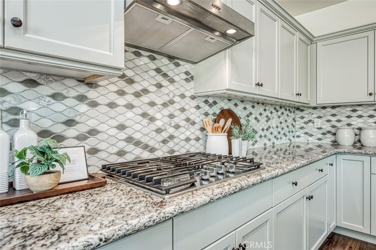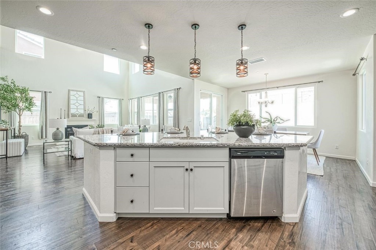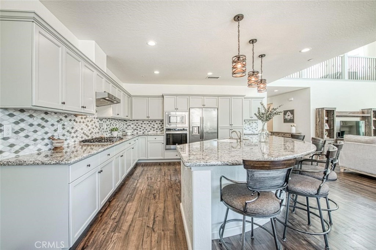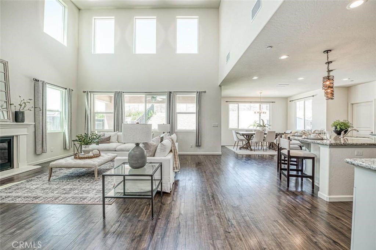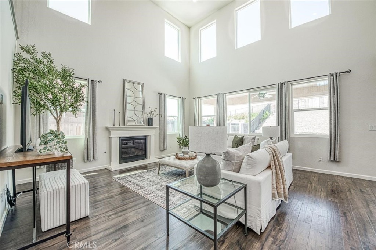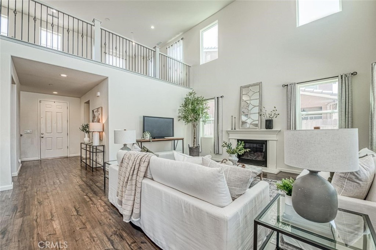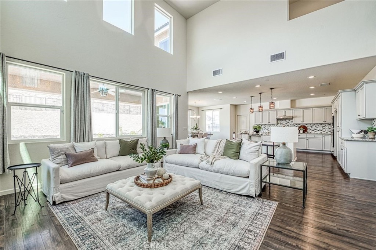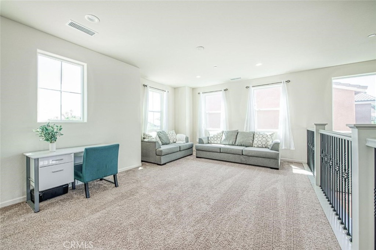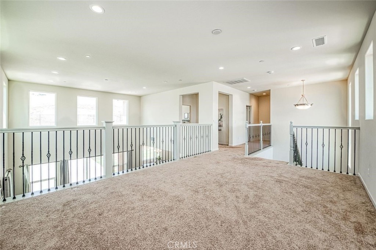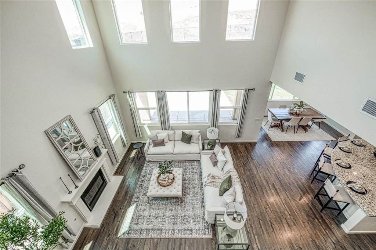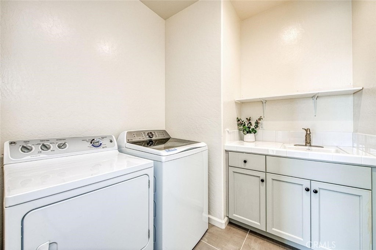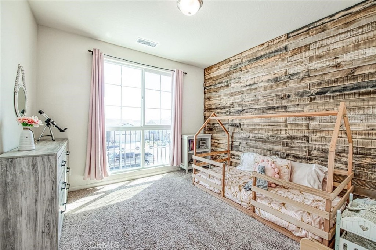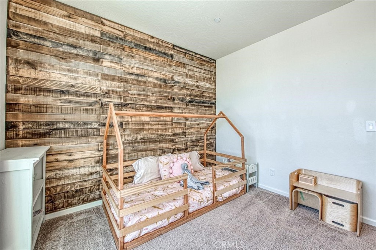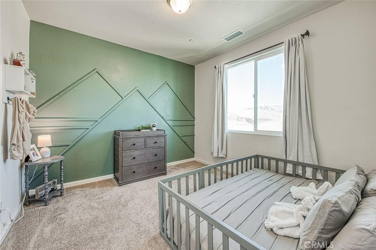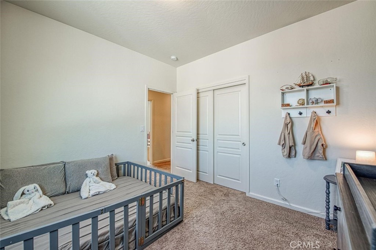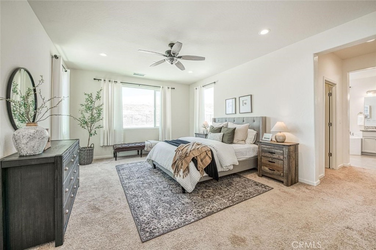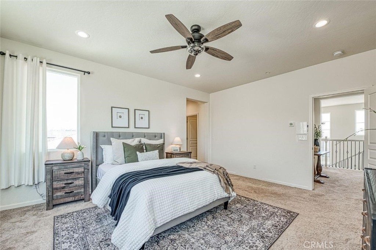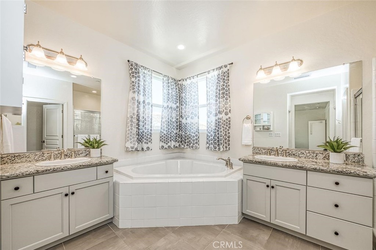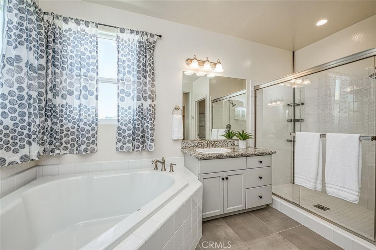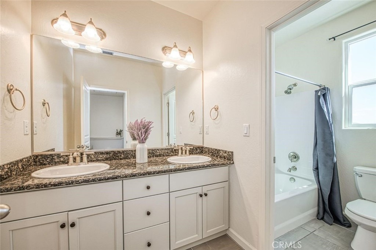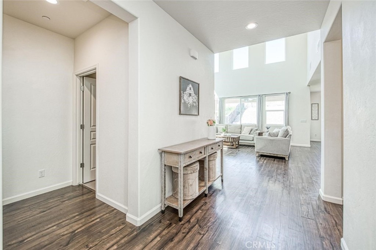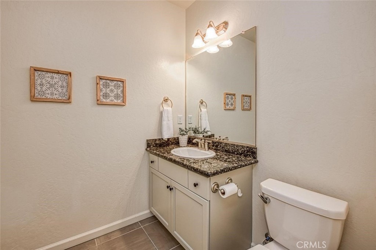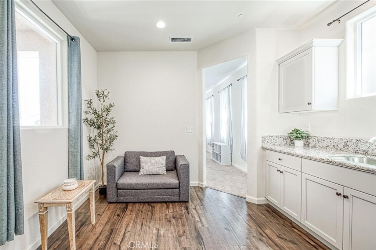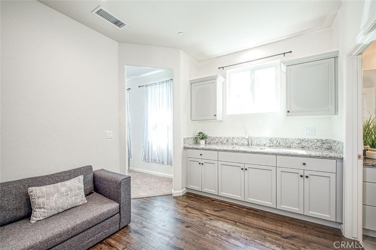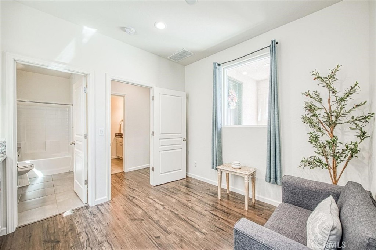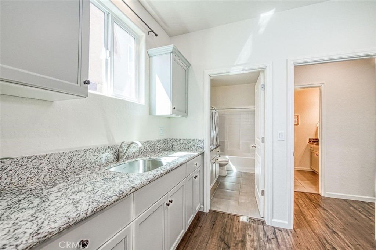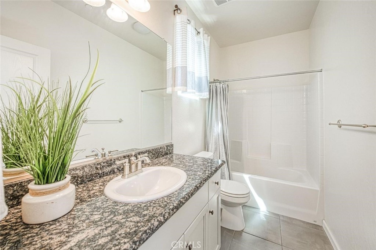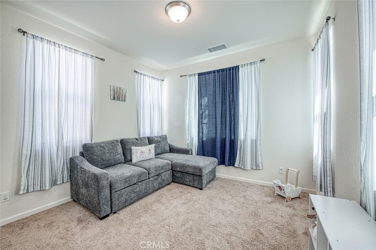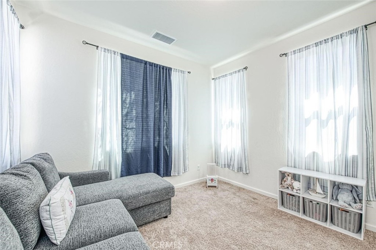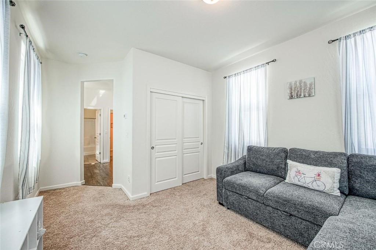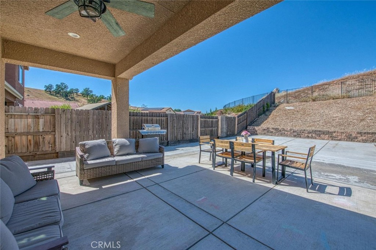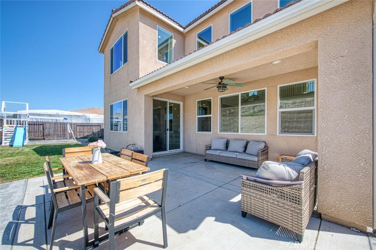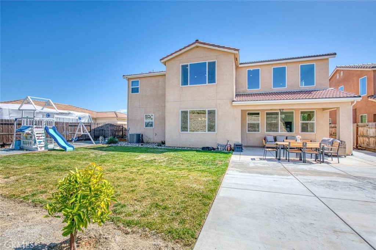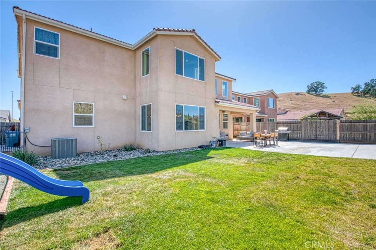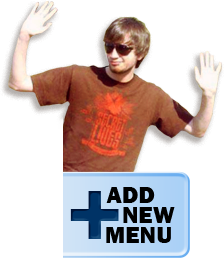
| Create Account |
| Login |
| Home |
| Buying |
| Selling |
| About |
|
Contact
|
|
Your Home's Value
|
| Create Account | Login |
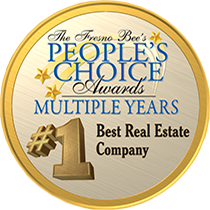


Photo Gallery





































$615,000
20128 Pescara Ln
Friant, CA 93626
Get DirectionsSchedule a Tour
Contact Info
Built by Bonadelle, this spacious 4-bed, 3.5-bath home sits on a large lot with a big backyard, extended concrete patio, and RV parking. Offering a highly desirable floor plan with flexible living spaces and thoughtful upgrades throughout, this home is move-in ready and ideal for a variety of lifestyles.Inside, you'll find upgraded laminate flooring, an open-concept kitchen with granite countertops, upgraded cabinetry, a stylish backsplash, stainless steel appliances, and a walk-in pantry. A large eating area provides an ideal space for gatherings.The main living area features a cozy gas fireplace with a blower, a downstairs powder room with tile flooring, and a highly sought-after in-law suite complete with a private bedroom, full bath with tub/shower, and a kitchenette with granite counters and sink.Upstairs, the large loft serves as a versatile second living area, perfect for a game room, media space, or additional family room. The primary suite offers two walk-in closets, dual vanities, a soaking tub, a private water closet, and a walk-in shower. Two additional bedrooms, each with custom feature walls, share a full hall bath with dual sinks and a tub/shower combination. The upstairs laundry room with built-in cabinetry adds everyday convenience.Additional highlights include a 3-car garage, a backyard shed, mature landscaping, and plenty of space to entertain.Offering comfort, style, and functionality, this well-designed home is ready for its next owner.
The data relating to real estate for sale on this web site comes in part from the Internet Data eXchange (IDX) of the Multiple Listing Service. Real estate listings are marked with the IDX logo and detailed information about them includes the name of the listing broker and the name of the listing agent. The information being provided is for consumers' personal, non-commercial use and may not be used for any purpose other than to identify prospective properties consumer may be interested in purchasing. Information herein deemed reliable but not guaranteed, representations are approximate, individual verification recommended.
Copyright © 2025 London Properties, Ltd. All rights reserved.

